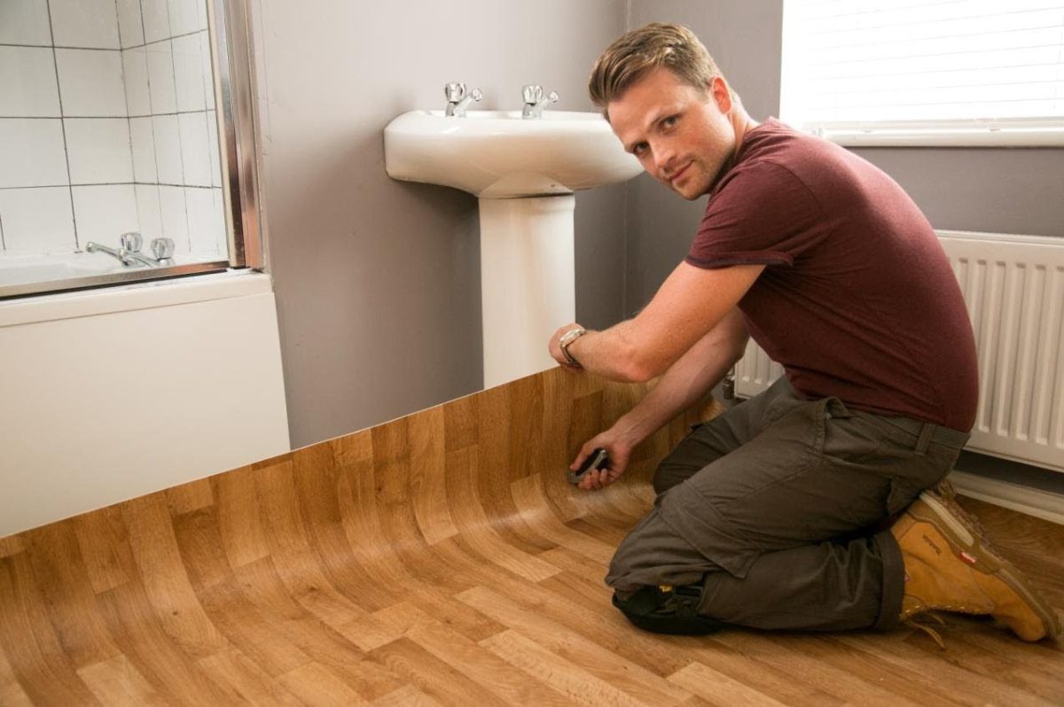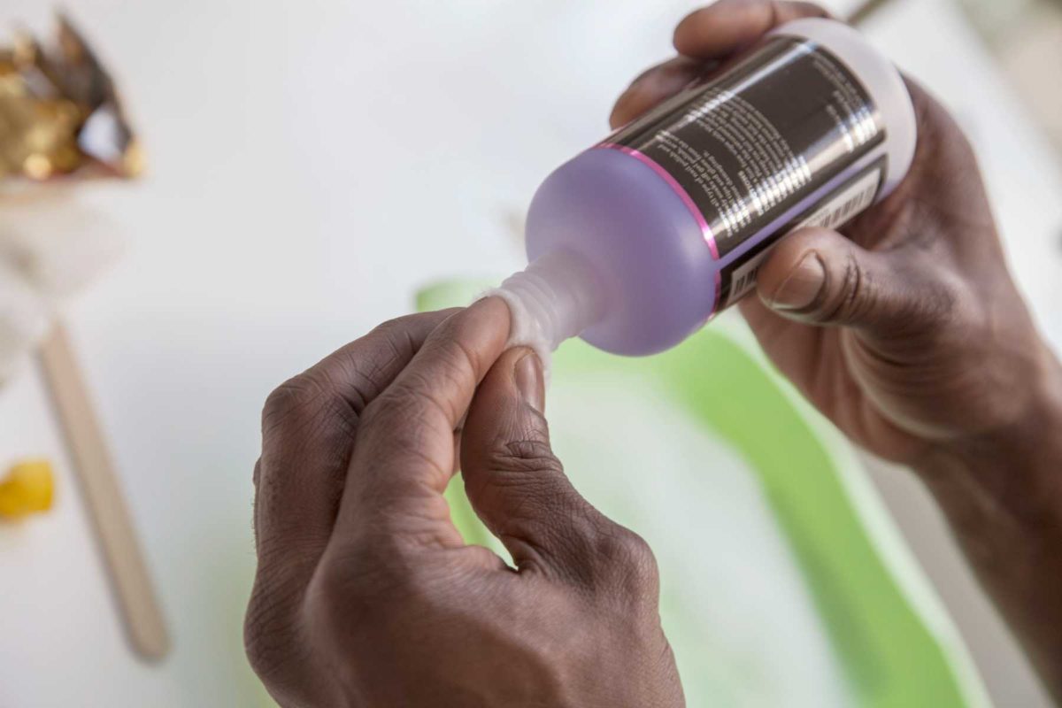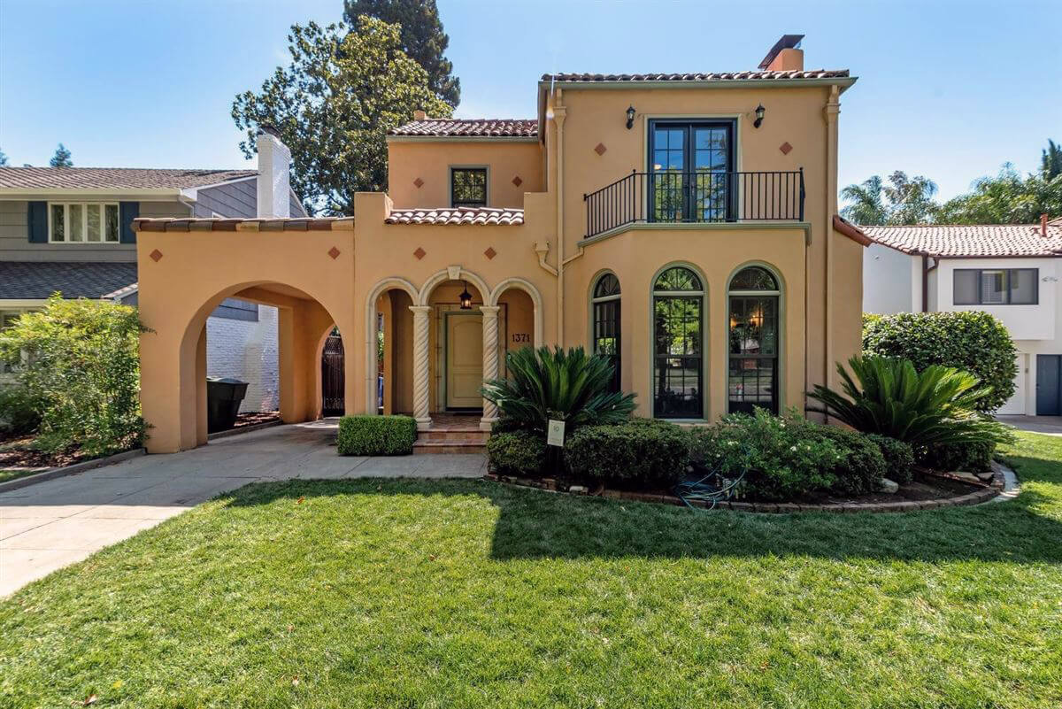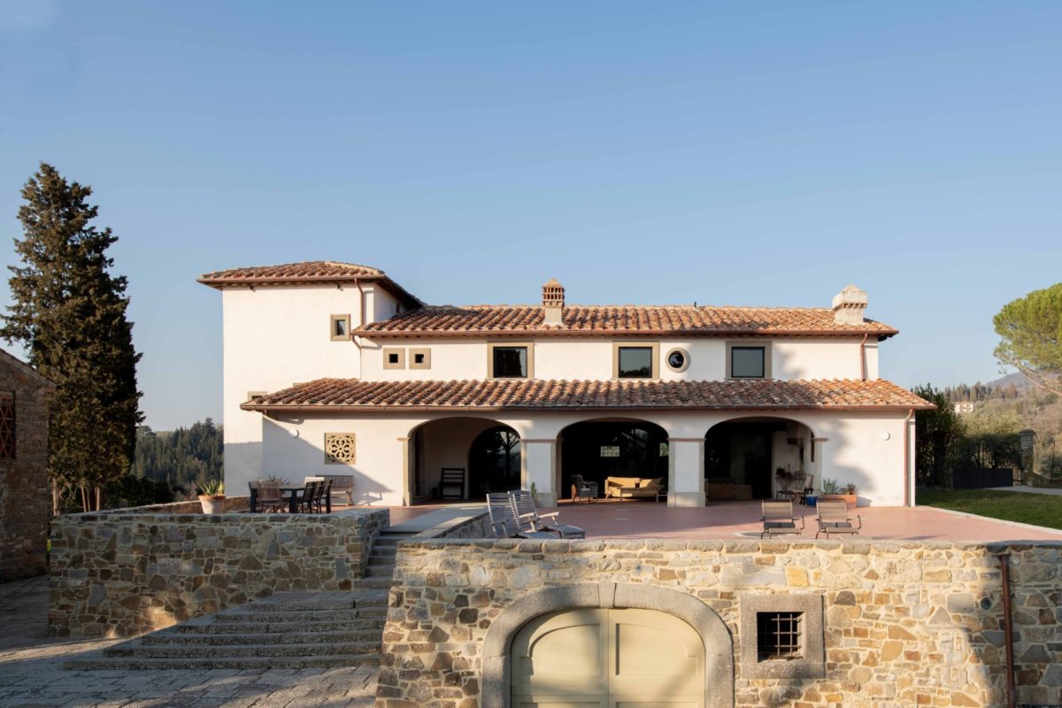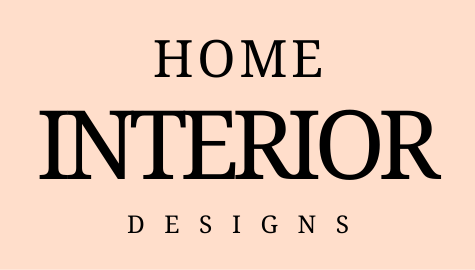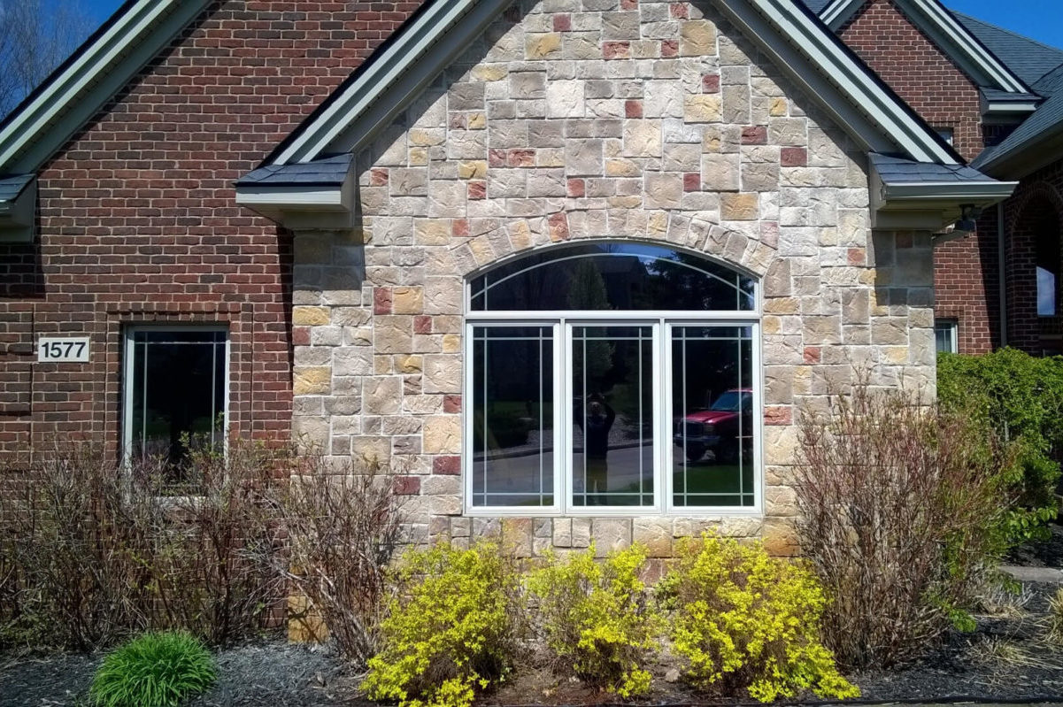Everything You Know About French Provincial Architecture
French provincial homes are renowned for their exquisite interiors and exteriors. Moreover, here are the basic elements of French provincial houses:
A Brick or Stone Facade
The majority of French provincial homes are finished with stone or brick facades. The homes’ facades are typically flat while some have round towers by the entryway.
Symmetry
Most French provincial houses are very symmetrical wherein most of the homes’ entryways are placed at the center of the house as well as similar tall and rectangular windows. The only parts of the homes that are not symmetrical are the rounded towers.
Pitched Roof
Typical French provincial houses have a hipped roof that is steeply pitched. This means that all of the four sides of the house’s roof point downwards.
Two-story Homes
Almost all French provincial homes have at least two stories. Most of the time, the upper stories have lengthy, arched windows.
Elegant Minimalistic Interiors
The interiors of French provincial homes are soft, stylish, and sophisticated. Their homes are known for having loads of textures from various materials such as wood, linen, stone, and wrought iron.

